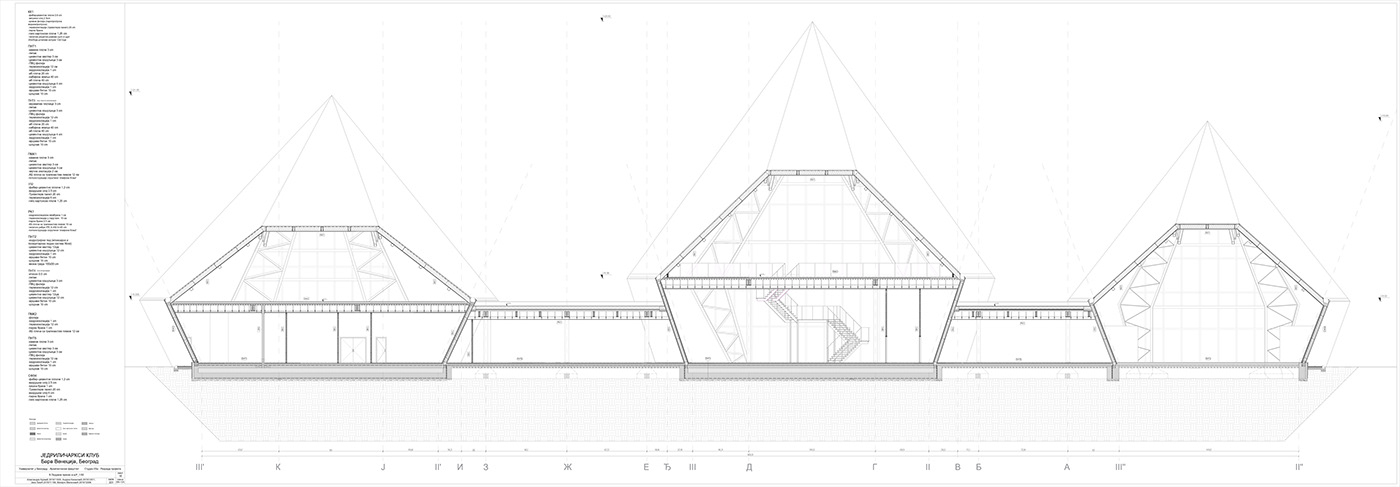The first project in the fifth semester - the Olympic Sailing Club in the "Venetian Pond" (Bara Venecija), Belgrade (second part - completed project).
Conceptual solution: Aleksandra Kujović;
Development team: Aleksandra Kujović, Andrea Kikanović, Jana Lazić and Mihajlo Malenović.
The conceptual idea stems from the geometrizing of a sail that flutters under a gust of wind. By multiplying the given form, a complex was created from three segments in which certain purposes are grouped. The three units are then connected by a corridor intended for the exhibition pavilion. The northwest facade is completely covered with glass, so the river is visible from almost every part of the building. The entire club is designed as a monolithic structure dominated by white fiber cement panels (representing the sail) and a blue glass curtain wall – a reflection of the river and sky outlined on the facade (representing the wind in the sails). The construction consists of steel grid frames that support the entire "shell".
The construction of steel gratings is designed to follow the geometry of the building, and to take the load of the roof coverings and the wind. The layers of the roof mainly consist of trimotherm panels, so that the construction remains "light". They are connected to each other by cornices, to which the substructure for the roof covering is later added. Ceilings are located in the cafe, corridors and sports-administrative zone. Since the ceiling in the sports administration area is not used while the one in the cafe is, their loads will differ. The ceilings in the corridors are made of steel beams and ribs, which are located at an axial distance of 255 cm, while in the cafe and gym they are located at an axial distance of 175 cm. The profiles IPE 450 (for the rib), IPE 550 (for the beams) and HD 260x54.1 (for the columns) were used for the cafe ceiling. For the ceiling in the sports administrative area, the same profiles were adopted for all structural elements, except for the ribs, which are here for a smaller profile shade (IPE 360). The corridors are constructed with IPE 330 ribs and IPE 360 beams.



















